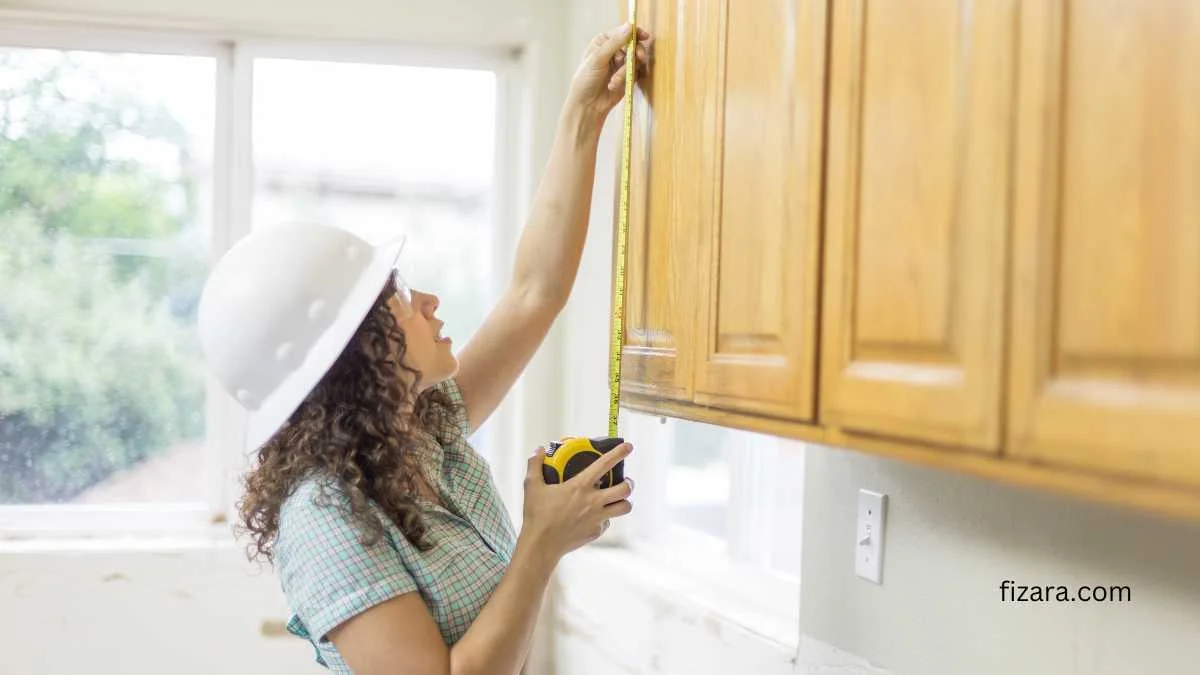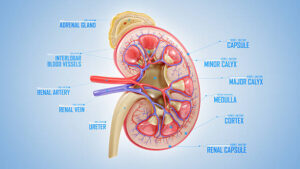The most important aspect of renovating a kitchen is to measure the kitchen cabinet accurately. This is a crucial step as it ensures that the cabinets fit perfectly and you can utilize the space efficiently. A perfect fit would also ensure that the installation process does not face any hassle. Be it assembled or custom-made, here are the steps to accurately measure the kitchen cabinet.
Tools required for kitchen cabinet measurement
Tools that you need while measuring the kitchen cabinet:
- Measuring tape
- Pen, paper, and pencil for recording the measurements
- Graph paper and charts for proper placement of the measurements
- If you want, you can also use a camera to take pictures of the space
Draw the floor plan
First, you must draw a basic floor plan, including the door, wall, and window. This will not show you the scale, but we will know where you should add the kitchens with dark grey cabinets. You must label the walls as A, B, C, D, or 1,2,3, whichever seems more accessible, so you can reference individual walls and locations while discussing with your designer. Using graph paper will make the drawing straight and correct the inevitable mistakes.
Measure the walls
First, measure the length of the walls. Start from corner to corner and record the dimensions on your floor plan. You must measure all the walls. Even though the walls look the same, their length can be slightly different.
Measure the doors and windows
Now, based on the location of doors, windows, and other openings, you must also measure them. This will give you an idea of the leftover space in the kitchen where you can install the cabinet. Measure the width of the door and window; start from the rightmost edge of the room to the opposite corner of the room. Repeat the process for every door and window.
Measure the ceiling
You have to measure the ceiling, starting from the floor. If a soffit is present, you must start from the bottom and move to the kitchen floor. This would ensure enough space for the countertops and wall cabinets. Also, ceiling height is essential if you want to install taller cabinets or pantries.
Mark the obstructions
If there is any obstruction in the kitchen, mark it on the floor design so the designer can consider it. Most house obstructions cannot be removed, so they impact the cabinet layout, such as the exposed pipes, HVAC, radiators, and more.
Placement of appliances
You must identify the location of the water line and electric outlet on the plan. This is essential to designing the layout of the base and where you should place the appliances.
Final words
After you have measured the space for the kitchen cabinet, it is time to make an impact and get hold of a kitchen layout that would make the entire space dynamic, functional, and aesthetic. Try to use the most common layout, which ensures ease of use and early fit, or consult with Parlunbuilding.com.









