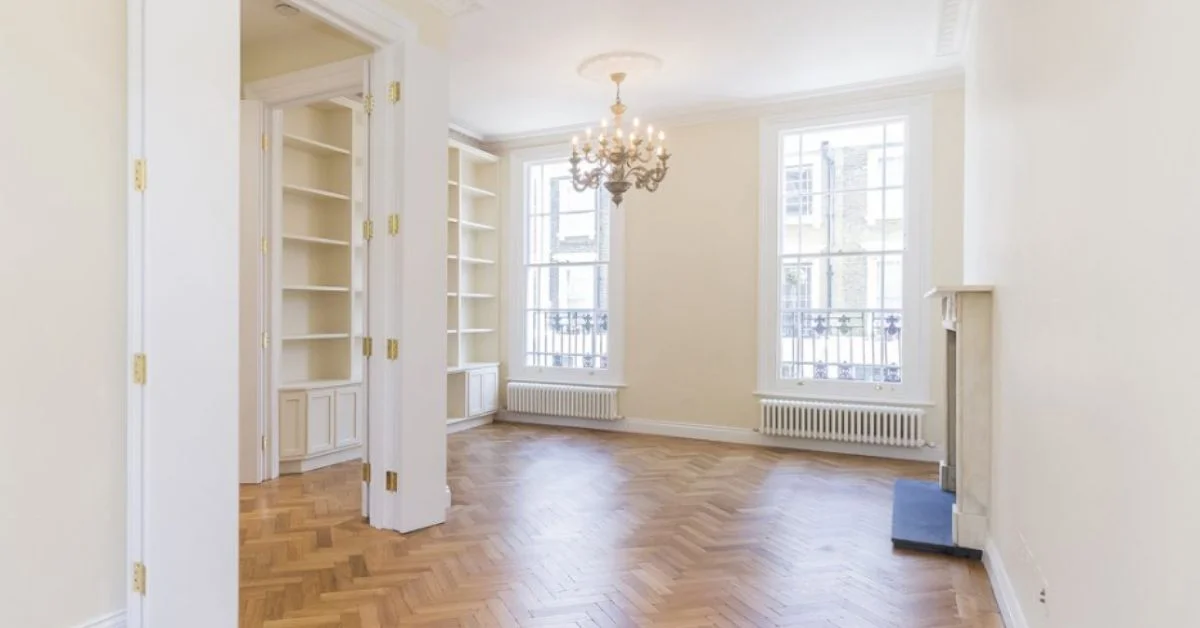When embarking on a development project in West London, one of the first—and most crucial—steps is understanding the intricate world of zoning laws and securing planning permissions. These rules are in place to ensure that new developments fit harmoniously into their surroundings, both in terms of use and design. But with the diverse nature of West London, which spans everything from the elegant, historic streets of Kensington to the vibrant, bustling districts of Hammersmith, this process can often feel overwhelming. For architects and developers, it’s all about striking a balance between creativity, compliance, and community engagement.
1. Local Zoning Laws
Zoning laws are the foundation of any development project. They dictate what can—and can’t—be done with a specific piece of land. These regulations cover everything from what type of building is allowed (residential, commercial, etc.), to the building’s height, the amount of space that must be left for green areas, and even the materials that can be used. In West London, these rules vary dramatically depending on the area. For instance, parts of Kensington, where preserving the charm of historic architecture is a priority, tend to have much stricter zoning regulations than more industrial or urban districts.
As the team at Payte Architects London, one of the most respected West London architects, points out, understanding the zoning laws of a given area is absolutely critical before getting started on any design. “Each part of West London has its own character, and it’s important that we respect that in our designs,” says a spokesperson from Payte Architects. “In places like Kensington, we’re often working within conservation areas where heritage preservation is key. This means being mindful of building height, materials, and overall aesthetic to ensure new projects enhance—not disrupt—the area.”
Before diving into design, developers must check the zoning classification of the land. For example, a residential area may not permit commercial use unless special permissions are granted. In conservation areas, zoning laws often place restrictions on how a building should look to maintain the historic charm of the neighbourhood. In West London, where many areas are rich in history, these laws are not just regulations—they’re a way of protecting the community’s identity.
2. Getting Planning Permissions
Once the zoning laws are understood, the next step is securing planning permission. This is the formal approval from local authorities that allows a development to move forward. The process can be lengthy and involves submitting detailed architectural drawings, environmental impact reports, and sometimes even studies on how the development could affect the surrounding community.
Planning permissions are influenced by both local policies and regional goals, meaning developers need to be well-versed in the various requirements. In neighbourhoods like Ealing or Chiswick, where housing demand is high, planning applications may need to include affordable housing quotas or adhere to strict sustainability standards. Local councils also assess how the project will benefit the community and whether it aligns with the broader goals of the borough.
At Payte Architects London, a well-known name among West London architects, they stress that it’s not just about meeting the technical requirements of a planning application, but also engaging with the community. “We always advise our clients to engage with the local community early on,” says the Payte spokesperson. “In West London, many areas have active community groups that really care about what happens to their neighborhood. Being open and transparent about a project can go a long way in building trust and ensuring the planning process runs smoothly.”
In some cases, public consultation is required. This may involve hosting open exhibitions or holding meetings to explain the plans and gather feedback. In areas where residents have strong opinions on new developments, these early interactions can help smooth over concerns and foster a more collaborative environment.
3. Other Things To Consider
Beyond zoning laws and planning permissions, there are additional factors that must be taken into account, such as environmental impact, transport infrastructure, and building regulations. Given West London’s proximity to major transport hubs like Heathrow Airport, there may be additional considerations like traffic impact studies, especially in areas like Hammersmith or Paddington. Developers might need to demonstrate that the local infrastructure can handle the increased demand created by a new development.
Environmental concerns, particularly in areas close to parks, nature reserves, or other green spaces, also play a key role in the planning process. Sustainable design is a growing priority, and developers need to ensure their projects align with local environmental goals and the broader sustainability objectives of the city.
4. An Architects Role
West London architects, like the team at Payte Architects London, play a central role in navigating these complexities. Architects are responsible for creating designs that not only look great but also meet all the necessary legal and environmental requirements. They act as guides, helping clients steer through the often confusing maze of zoning laws and planning applications. “As architects, we see ourselves as connectors between the vision of the client and the needs of the community,” says the Payte spokesperson. “Our job is to ensure that the project adds value—not just in terms of functionality and design, but also in terms of contributing positively to the area.”
In conclusion, navigating zoning laws and securing planning permissions in West London is a multifaceted process that requires careful thought and attention to detail. But with the right approach—one that balances legal compliance, innovative design, and strong community engagement—developers and architects can turn their vision into reality. As Payte Architects London emphasises, “It’s not just about getting the permissions—it’s about creating a project that respects and enhances the neighbourhood. Every new development should be a meaningful part of the community it’s built in.” By taking the time to understand and navigate these regulations thoughtfully, architects and developers can ensure their projects are successful, embraced by the community, and contribute positively to the future of West London.
If you find this article helpful, click here for more.









