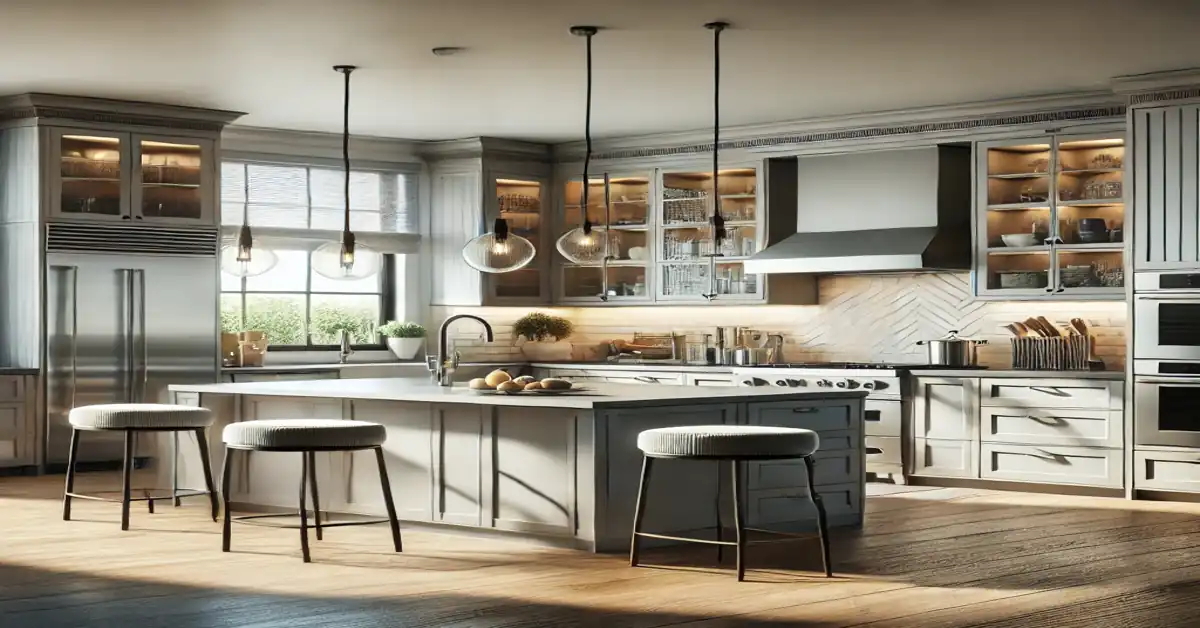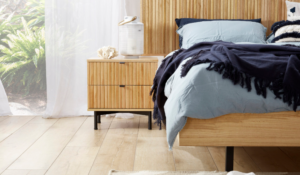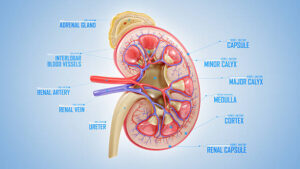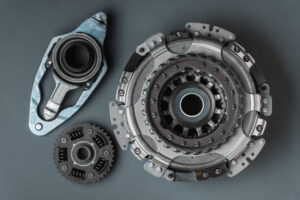A kitchen remodel offers the perfect opportunity to create a space that balances functionality with style. As the hub of the home, the kitchen deserves thoughtful planning, from layout adjustments and storage solutions to choosing finishes that reflect personal taste. By prioritizing both practicality and aesthetics, homeowners can achieve a kitchen that enhances everyday tasks while adding a touch of elegance.
This guide offers essential design tips for a successful kitchen remodel. For those looking to elevate their kitchen space, PMB Property Improvements provides expert home remodeling services, helping bring kitchen transformation ideas to life.
Step 1: Define Your Kitchen’s Purpose
Before diving into design specifics, it’s essential to understand your kitchen’s primary purpose. A functional layout and features that suit your daily routine can make a huge difference. Consider how you use your kitchen—whether you love cooking, need ample storage, or want a social gathering space—and build your remodel around these goals.
Questions to Consider When Defining Purpose
- Is Cooking the Primary Focus? If cooking is your main priority, focus on creating an efficient workflow with easy access to ingredients, utensils, and appliances.
- Do You Need Extra Storage? For families and avid cooks, maximizing storage may be the primary goal. Custom cabinets, pantry space, and pull-out drawers are excellent options for efficient storage.
- Is the Kitchen a Social Space? Many homeowners want their kitchen to double as a gathering spot. Open layouts, kitchen islands, and seating areas are great ways to make the kitchen more social and welcoming.
By defining the kitchen’s purpose, you can plan a remodel that meets your specific needs and makes daily routines easier and more enjoyable.
Step 2: Prioritize an Efficient Layout
The layout of the kitchen has a big impact on functionality. An efficient layout keeps the main work areas—such as the stove, sink, and refrigerator—within easy reach. This concept, known as the “kitchen work triangle,” is a classic approach to creating a functional kitchen layout. However, different designs suit different spaces, and there are several layouts to consider.
Popular Kitchen Layout Options
- Galley Kitchen: Ideal for narrow spaces, a galley layout consists of two parallel countertops and cabinets on opposite walls. It maximizes storage in smaller kitchens and keeps everything within reach.
- L-Shaped Kitchen: An L-shaped layout is versatile and works well in both small and large spaces. With cabinets and appliances along two walls, this design creates an open, flexible layout.
- U-Shaped Kitchen: A U-shaped layout surrounds the user with counter space on three sides, providing ample room for storage and meal prep. It’s ideal for larger kitchens with plenty of floor space.
- Kitchen with Island: An island adds extra counter space, storage, and seating. It’s perfect for open-concept kitchens where the island can serve as a focal point and gathering area.
Choosing the right layout depends on the kitchen’s size, shape, and primary use. With a functional layout, cooking and entertaining become more enjoyable, making the kitchen a true center of the home.
Step 3: Invest in Quality Storage Solutions
Storage is one of the most important aspects of a functional kitchen. A well-designed kitchen includes ample space to keep everything organized, from pots and pans to pantry items. Investing in custom cabinets or specialized storage solutions can make a big difference in both aesthetics and usability.
Smart Storage Ideas for Kitchen Remodels
- Pull-Out Cabinets: Pull-out cabinets make it easy to access items stored at the back of deep cabinets. They’re perfect for storing pots, pans, and other heavy cookware.
- Built-In Pantry: A built-in pantry provides additional storage for dry goods, small appliances, and other essentials. It keeps items organized and easy to reach, helping to maintain a tidy kitchen.
- Vertical Dividers for Baking Sheets: Vertical dividers in cabinets keep baking sheets, cutting boards, and trays upright and organized, making them easy to access.
- Lazy Susans in Corner Cabinets: For corner cabinets, a Lazy Susan or pull-out shelf maximizes space, providing storage that’s both accessible and organized.
Effective storage solutions help reduce countertop clutter, enhance organization, and ensure that your kitchen remains functional and efficient.
Step 4: Select Durable, Stylish Materials
Material choices have a major impact on the kitchen’s look and longevity. From countertops and cabinets to flooring, selecting materials that combine durability with style ensures that your kitchen remodel looks beautiful and stands the test of time.
Popular Material Options
- Countertops: Quartz, granite, and butcher block are popular choices for kitchen countertops. Quartz is known for its durability and low maintenance, while granite offers a natural, unique look. Butcher block adds warmth and character, ideal for rustic or farmhouse-style kitchens.
- Cabinets: Custom cabinets provide a personalized look and can be made from materials like solid wood, laminate, or MDF. Solid wood is durable and classic, while laminate is more budget-friendly and available in a wide range of colors.
- Flooring: Tile and hardwood are durable options for kitchen flooring. Tile is water-resistant and available in various styles, while hardwood adds warmth and elegance.
- Backsplashes: A stylish backsplash can elevate the kitchen’s aesthetic. Ceramic tile, glass, and stone are popular options that add visual interest and protect walls from splashes.
By choosing materials that match both your style and functional needs, you create a kitchen that’s as durable as it is beautiful.
Step 5: Focus on Lighting
Lighting is essential in a kitchen remodel, serving both functional and decorative purposes. A well-lit kitchen makes cooking and cleaning tasks easier and creates an inviting atmosphere. Layered lighting, which includes ambient, task, and accent lighting, provides the best results.
Types of Kitchen Lighting
- Ambient Lighting: Ambient lighting provides general illumination and sets the overall mood. Ceiling fixtures, such as recessed lighting or flush mounts, are popular for ambient lighting in kitchens.
- Task Lighting: Task lighting illuminates specific work areas, such as countertops, islands, and stovetops. Under-cabinet lighting is a practical choice that improves visibility in these spaces.
- Accent Lighting: Accent lighting adds a decorative touch, highlighting certain areas or features. Pendant lights over an island or a chandelier above the dining area can make a bold statement.
Combining these types of lighting creates a balanced, functional kitchen that’s both practical and stylish.
Step 6: Choose Colors that Enhance the Space
The color scheme sets the tone for the kitchen and contributes to its overall appeal. When choosing colors, consider factors such as natural light, the kitchen’s size, and the desired mood. Light, neutral tones create a bright, airy feel, while bold colors add personality and visual interest.
Color Schemes for Different Styles
- Neutral Palette: Whites, grays, and beige tones provide a clean, timeless look. They work well in minimalist, modern, and traditional kitchens.
- Two-Tone Cabinets: Using two different colors for upper and lower cabinets adds depth and style. Popular combinations include white and navy, gray and black, or beige and green.
- Bold Accents: A neutral base with bold accents, such as a vibrant backsplash or colorful island, adds personality without overwhelming the space.
Color choices can make a small kitchen feel larger or a large kitchen feel more cozy, creating a welcoming environment that matches your personal style.
Step 7: Add Functional and Stylish Finishing Touches
Finishing touches bring the kitchen remodel together, adding character and personality. From hardware to decorative details, small elements have a big impact on the kitchen’s look and functionality.
Ideas for Finishing Touches
- Cabinet Hardware: Hardware like knobs, pulls, and handles can change the look of cabinets. Sleek hardware is ideal for modern designs, while brass or vintage-inspired options suit traditional kitchens.
- Sink and Faucet: A high-quality sink and faucet are essential for both style and durability. Stainless steel or farmhouse sinks make a statement, while touchless or pull-down faucets add convenience.
- Open Shelving: Open shelving provides display space for dishes, cookbooks, and decor. It’s a great way to showcase personality while keeping frequently used items accessible.
- Decorative Elements: Plants, wall art, and stylish kitchen accessories add warmth and personality to the kitchen, making it feel complete and inviting.
These final touches complete the kitchen’s transformation, creating a space that’s functional, stylish, and unique.
Conclusion
A successful kitchen remodel combines efficiency, style, and thoughtful design choices. From planning the layout to choosing materials and adding personal touches, each decision contributes to a kitchen that’s both practical and beautiful. By focusing on layout, storage, lighting, and aesthetics, homeowners can create a kitchen that enhances their daily routine and reflects their personality.
For those seeking professional guidance, PMB Property Improvements offers home remodeling services that help bring kitchen dreams to life. With careful planning and attention to detail, your kitchen remodel can become a lasting improvement that elevates your home and enhances your lifestyle.









